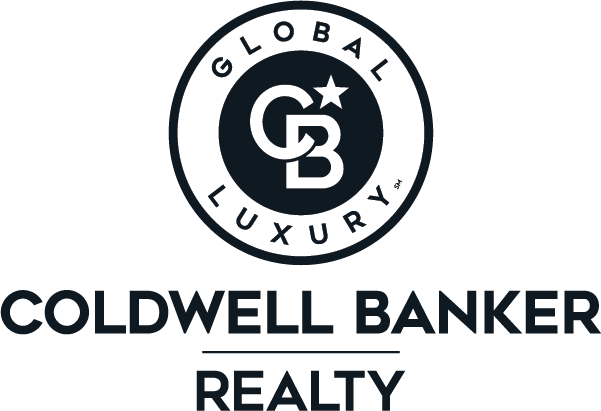


Listing Courtesy of: BRIGHT IDX / Coldwell Banker Realty / Cesar Milla
1910 Kent Village Drive Hyattsville, MD 20785
Active (98 Days)
$475,000 (USD)
MLS #:
MDPG2160814
MDPG2160814
Taxes
$6,710(2025)
$6,710(2025)
Lot Size
0.31 acres
0.31 acres
Type
Single-Family Home
Single-Family Home
Year Built
1963
1963
Style
Bi-Level
Bi-Level
School District
Prince George's County Public Schools
Prince George's County Public Schools
County
Prince George's County
Prince George's County
Listed By
Cesar Milla, Coldwell Banker Realty
Source
BRIGHT IDX
Last checked Nov 27 2025 at 9:52 PM GMT+0000
BRIGHT IDX
Last checked Nov 27 2025 at 9:52 PM GMT+0000
Bathroom Details
- Full Bathrooms: 3
- Half Bathroom: 1
Interior Features
- Dishwasher
- Refrigerator
- Kitchen - Eat-In
- Oven/Range - Gas
- Kitchen - Table Space
Subdivision
- Columbia Park
Lot Information
- Front Yard
- Rear Yard
Property Features
- Above Grade
- Fireplace: Corner
- Foundation: Slab
Heating and Cooling
- Forced Air
- Central A/C
Basement Information
- Rear Entrance
- Walkout Level
- Fully Finished
- Daylight
- Full
Flooring
- Hardwood
- Carpet
- Ceramic Tile
Exterior Features
- Brick
- Roof: Shingle
Utility Information
- Sewer: Public Sewer
- Fuel: Natural Gas
Parking
- Concrete Driveway
Stories
- 2
Living Area
- 2,576 sqft
Listing Price History
Date
Event
Price
% Change
$ (+/-)
Nov 24, 2025
Price Changed
$475,000
-5%
-$24,900
Aug 29, 2025
Price Changed
$499,900
-9%
-$50,100
Location
Disclaimer: Copyright 2025 Bright MLS IDX. All rights reserved. This information is deemed reliable, but not guaranteed. The information being provided is for consumers’ personal, non-commercial use and may not be used for any purpose other than to identify prospective properties consumers may be interested in purchasing. Data last updated 11/27/25 13:52


Description